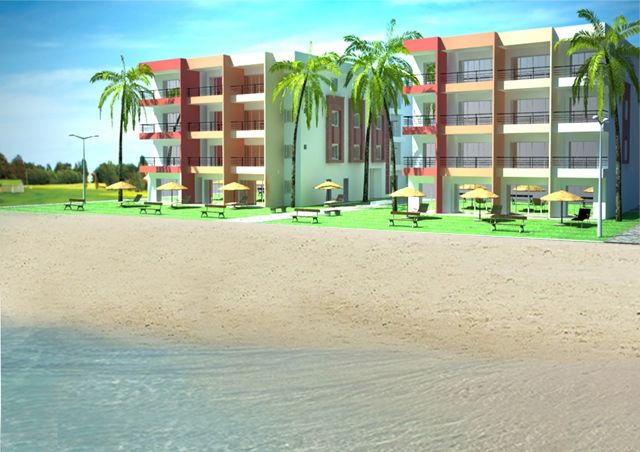
Price:
€42,000
Deposit: €21,000
Ref: S196708
Deposit: €21,000
Click images to enlarge:
| property Details | |
|---|---|
| Country: | Tunisia, Sousse |
| Location: | Port el Kantaoui, Port el Kantaoui area |
| Type: | New |
| Style: | Apartment |
| Bedrooms: | 1 |
| Size: | 51 sq m |
| Garden: | Not Specified |
| Terrace: | Not Specified |
| Views: | Countryside, Gardens, Sea |
| Near By: | Airport, Ammusement Park, Bars and Restaurants, Beach, Beach - Front Line, Business Centre, Car Hire, Children´s Playpark, Equestrian Centre, Golf course development, Golf course nearby, Hospital, Marina, Nature Park, Nightlife, Sailing, School, Scuba Diving, Shops, Ski Lift, Ski Resort, Town Centre, Walking Trails |
| Features: | Disabled Access Features, Energy Saving Features, Furniture Packs Available, Jacuzzi, Kitchen Fully Fitted, Parking, Pool - Community, Solarium/roof terrace, Terrace - balcony |
| Model: | Studio |
| Available: | 180 |
| Tenure: | Freehold |
Studio front line sea view
LOCATION:
Beach location just 10 km North of Sousse Tunisia"s second city
60 minutes drive south from Tunis the capital
5 minutes from El Kantoaui Marina featuring:
36 hole international golf course
Aqua Park
Zoo
Marina
Theme Park
Hotels
Restaurants
Bars
25 minutes from two international airports
Enfida International
Monastir International
cheap return flights from £100 most UK airports.
Description
The "Beach Residence" is built on the maritime fringe of Chott Meriem immediately bordering the beach. The residence is open to the sea combining the qualities of a residential and a resort town marked by lush gardens and play areas that give the appearance of a green landscape where palms come to meet the waves.
The character of the residence is marked by its high quality, structure and high quality materials. Similarly, the architecture of the residence deploys a contemporary style emphasizing the visual potential of the site including the panoramic skyline dominated by the sea and landscaped gardens and streams.
Finish and materials
All apartmentliving rooms solid marble floors.
Thresholds, window sills and skirtings solid marble.
Steps and stairs = communal marble finish.
Marble plinth.
Coated plates grateful for wet areas.
Tiled kitchens.
Wallcovering tile marble tiles for the bathrooms and shower rooms.
Polishing marble coverings.
Staff plaster partitioning
Closets in all rooms.
Watercolor high coverage capacity.
Partial gloss paint in wet areas.
Exterior joinery for windows, doors and windows of dryers UPVC and / or aluminum.
UPVC shutters.
Motorized exterior window blinds.
Interior doors and cupboards and red wood frame infill panels of MDF covered with plastic coating and painting in oil.
Ironmongery to upscale respecting the sleek and contemporary.
All front doors made of Red wood 45 mm thick or fine wood.
Furnished kitchens including worktop granite slab. plus gas hob and extractors
Private card entry system to the residence
Landscaped areas and common services:
Direct private beach access from the residence.
Pathways in stone leading to the beach.
Landscaped gardens identifying residential units.
Large garden bordering the beach.
Pools arranged according to categories of swimmers.
Recreation areas and walkways lined with gardens and shaded areas.
Elevators for the beach block.
Parking in basement with access ramps and doors remote controlled electronically.
Residence monitored by remote cameras centralized system.
Intercom.
Fenced and guarded residence.
Telephone system.
Fi.
Digital satellite dish collective.
Hot and cold air conditioning split system installed in the lounges and bedrooms.
Individual water heaters.
Structural:
Post and beam structure of reinforced concrete floors with hollow body.
Basement veil reinforced concrete.
Exterior masonry brick ceramics mainly by double walls separated by an air space providing thermal and sound insulation.
The smooth coated whiting putty for interior spaces of living (rooms, passages and rooms).
Waterproofing of terraces bituminous products.
Screed smoothed basement vehicular parking for the residents.
Please Enquire For More Details
NOTE: Your enquiry will be emailed directly to the agent who has listed this property. www.property-partnership.com We do not get involved in, and are not responsible for any subsequent contact or negotiations.
Add email to automatically send these property details to yourself.











